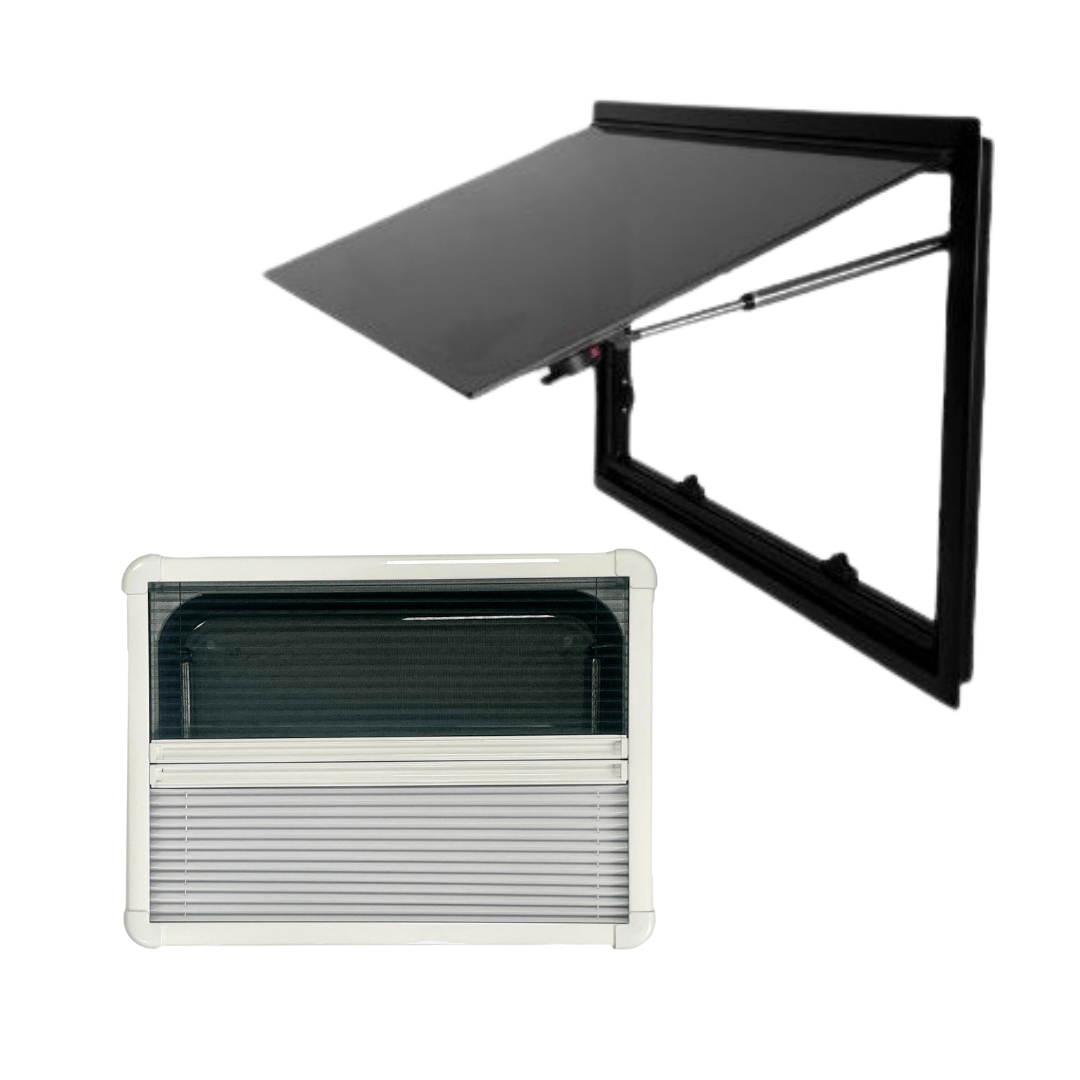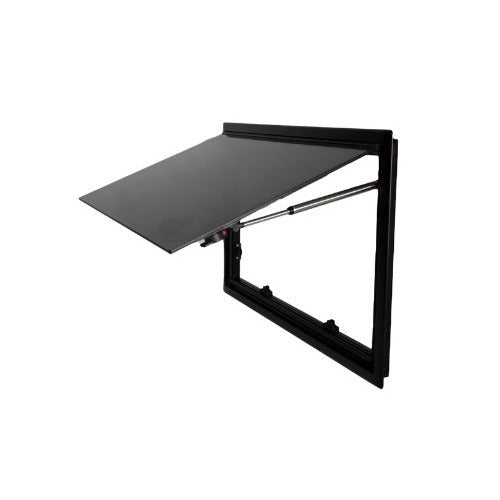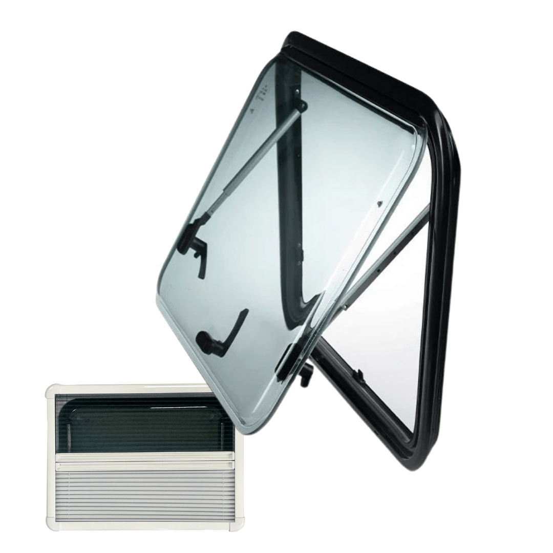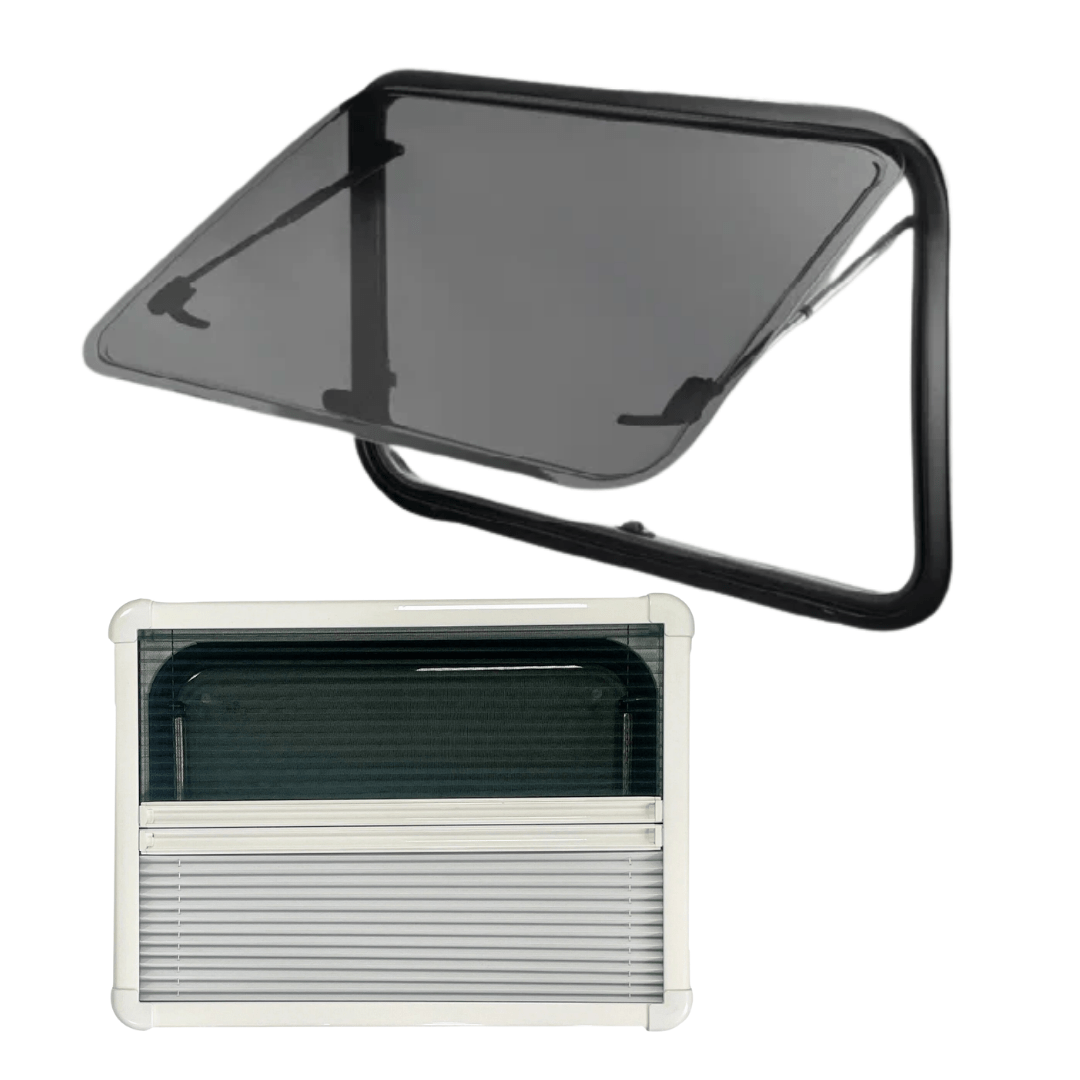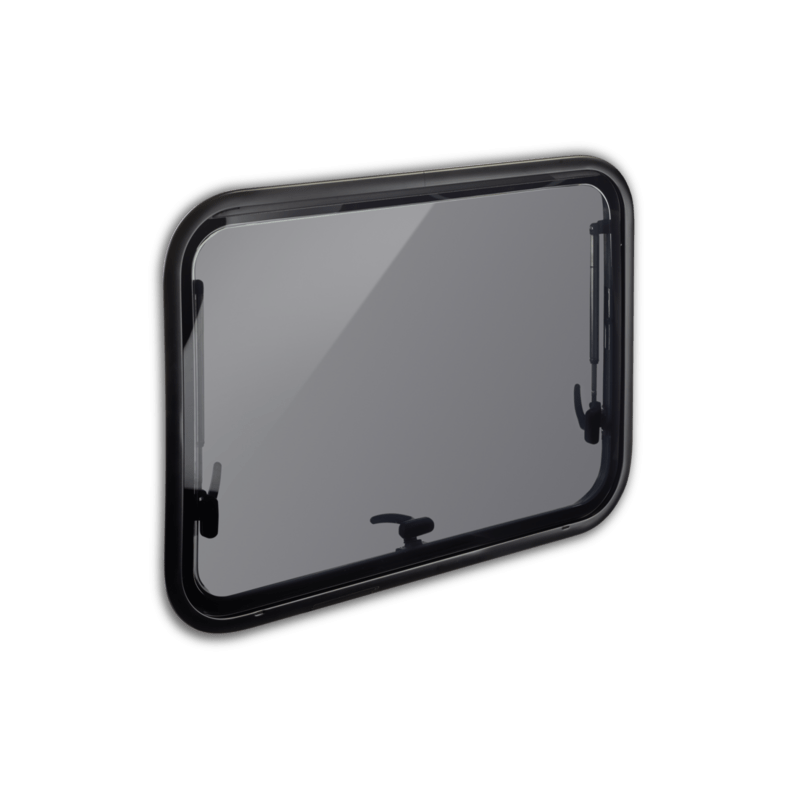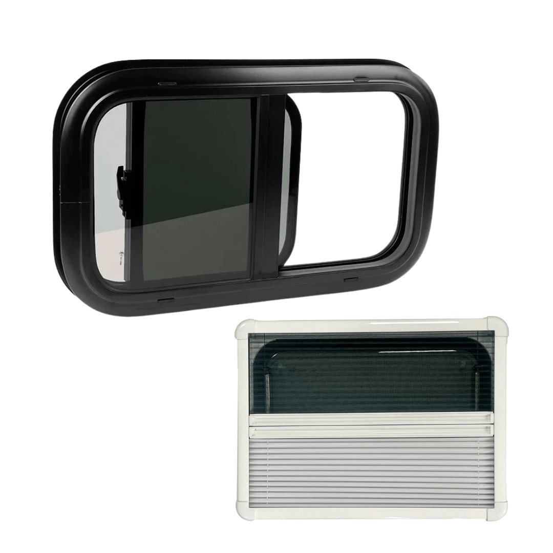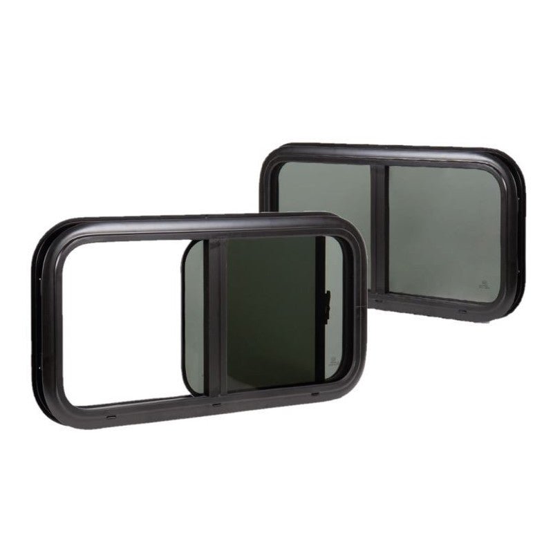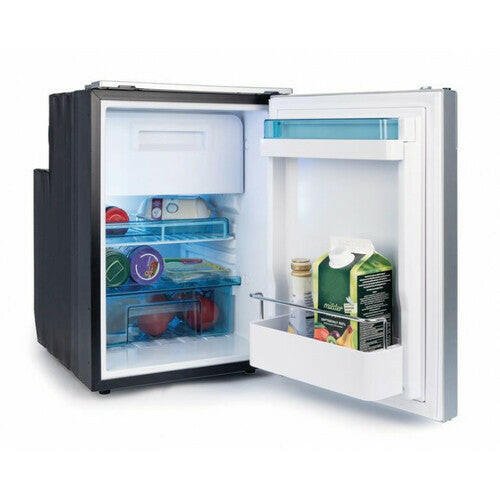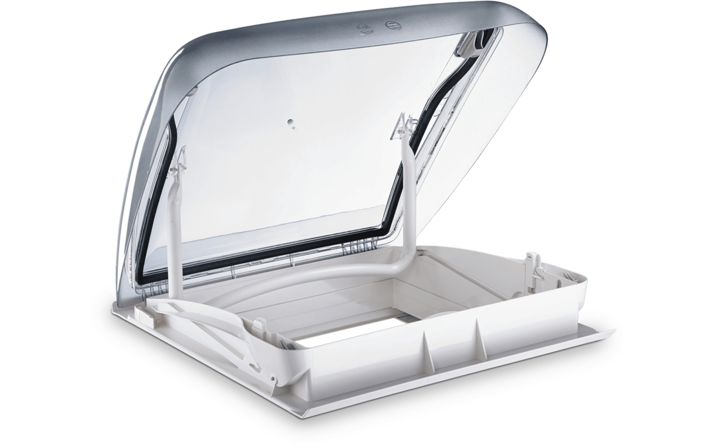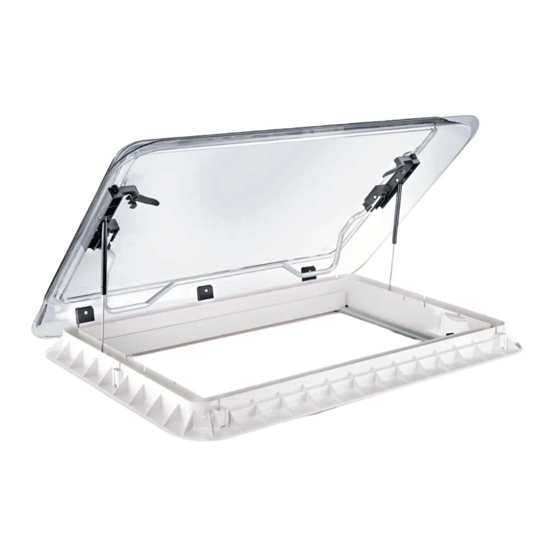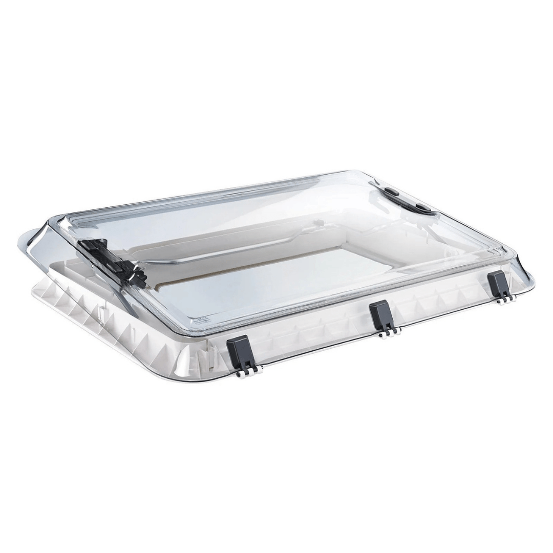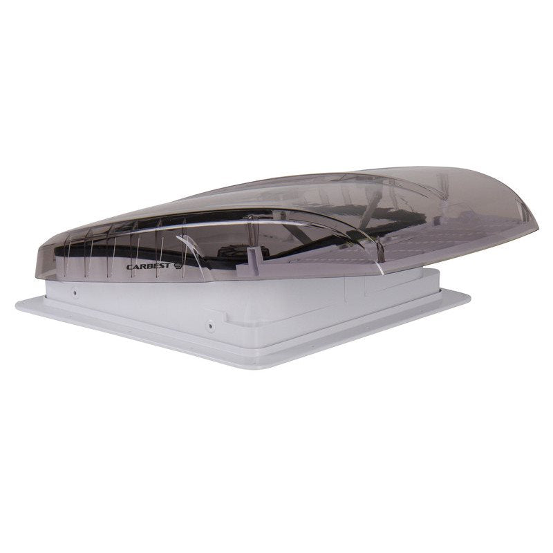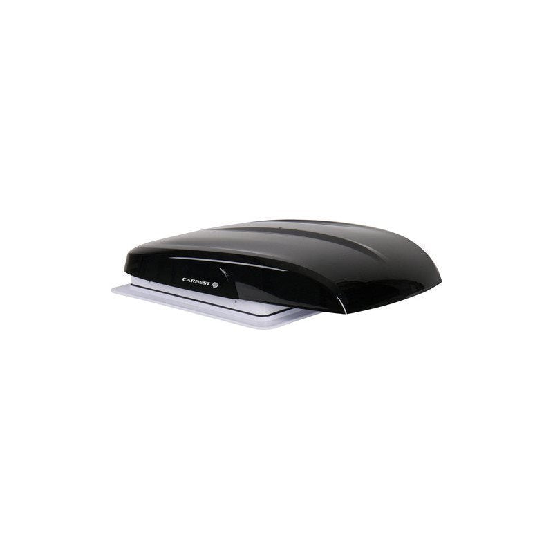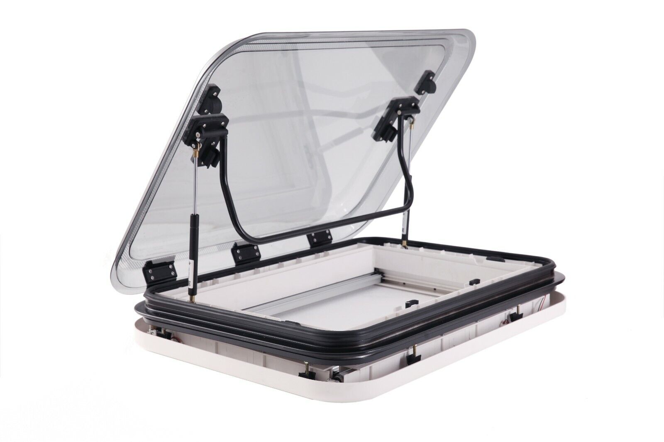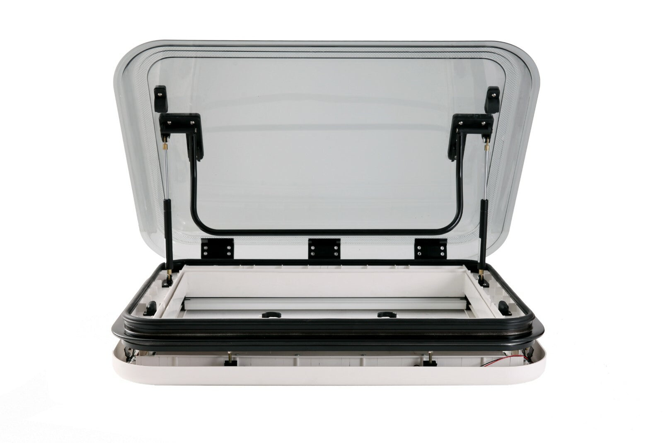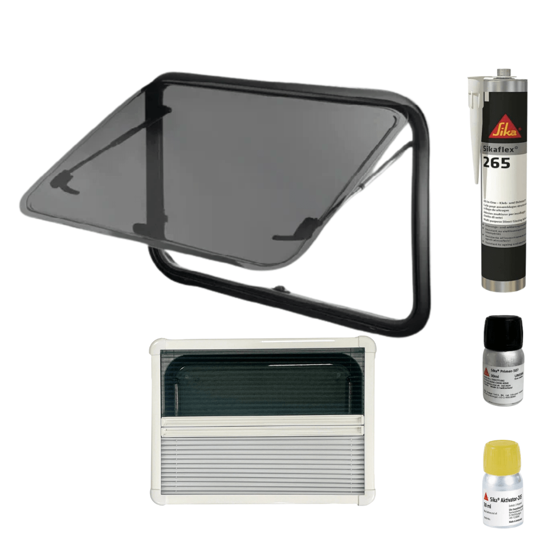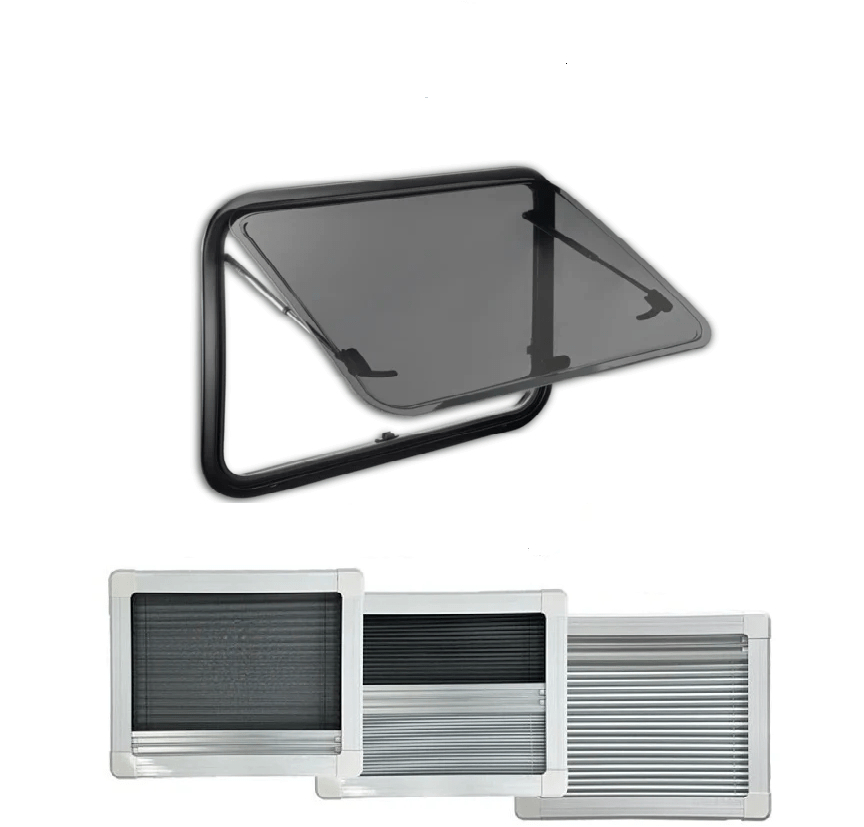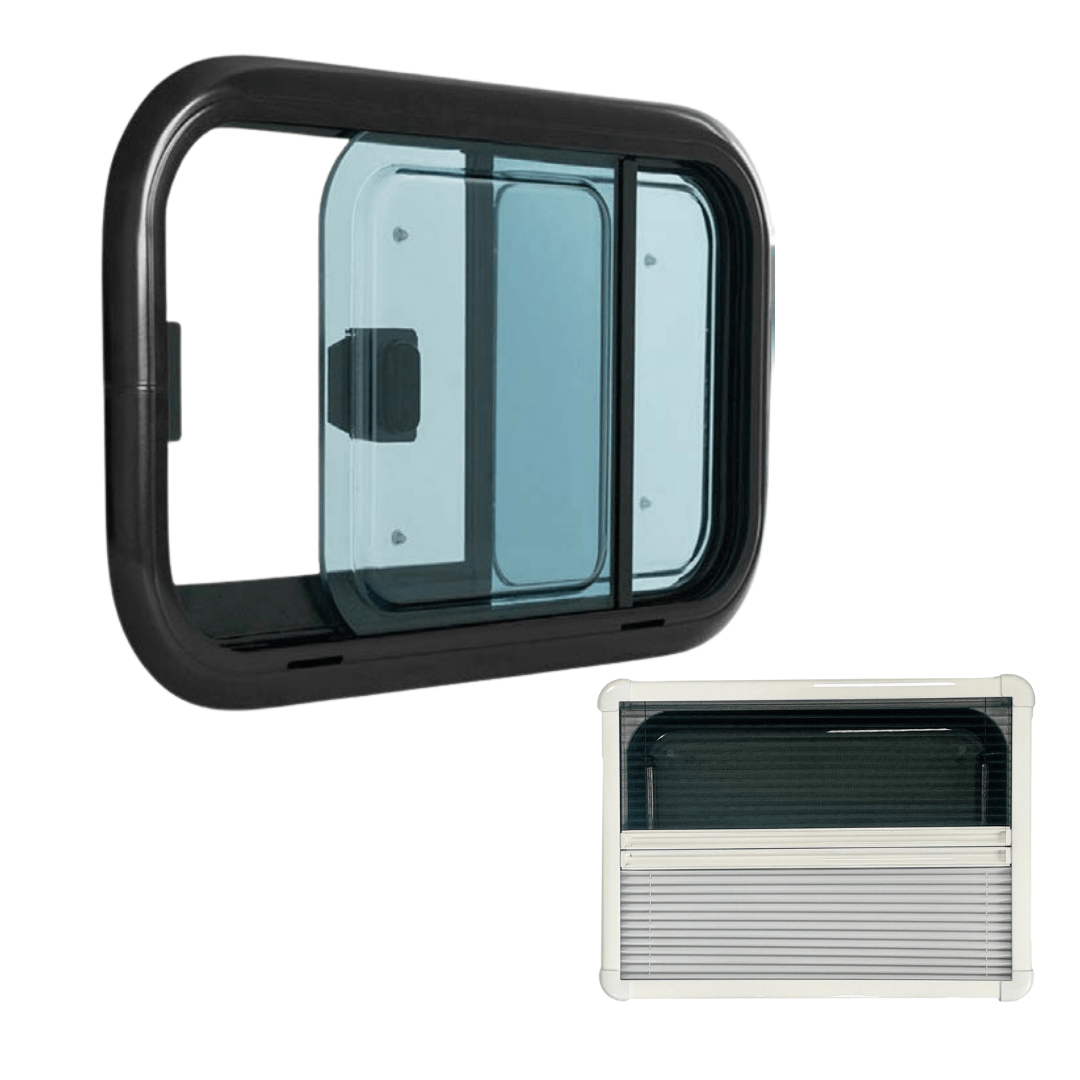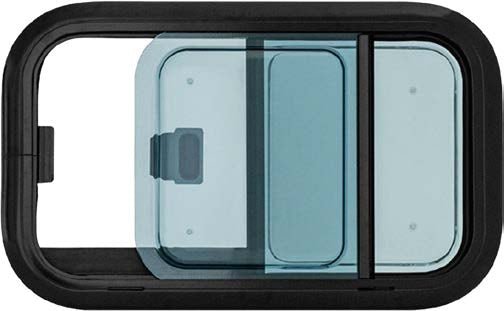How to Plan and Design the Layout of Your Motorhome: In 5 Steps
Designing the layout of a Motorhome is one of the most exciting and crucial steps of your Vanlife project. As Steven Covey says in The 7 Habits of Highly Effective People, you must "begin with the end in mind". Imagining your design from the start is your best weapon to create a beautiful van and to stay motivated throughout the project. So, unleash your inner architect, free the designer within you, and let creativity take over!
In this article, we will talk about everything to consider before converting your van, get inspired by great designs, and discover the best ways to design your van, whether on paper or with software.
To Get Straight to the Point
We will dive into the details of the layout: from interior plans to design ideas. If you are looking for directly a software to design your van, I recommend VanSpace3D (we talk about it later in the article).
Small Note: Before thinking about the layout, choose the van you will buy. The vehicle size determines what you can install, the level of comfort, and the amount of storage available.
Our Vanlife layout experts are here for you! Whether you have a question about our products or are looking for advice to transform your van into a true nomadic cocoon, contact us – we will be happy to guide you!
1. Finding Inspiration and Developing Your Concept

- Why? Define your goals: live full-time or part-time? Work remotely? Travel as a couple? Prepare the van for winter or the tropics?
- Research: Browse Pinterest, Instagram, and YouTube to discover inspiring projects. Note the ideas you like. Also talk with other vanlifers to find out what they like or would do differently.
- Moodboard: Create an inspiration board with color schemes, furniture styles, and design concepts. You can use Canva or cut out images from magazines.
- Needs List: Make a checklist of your essentials, considering space and usage.
2. Logistics

- Budget: Estimate your project costs: van, materials, tools, labor. Plan 30% extra for unforeseen expenses.
- Project Plan: Develop an overall schedule. Once you start, use tools like a Gantt chart or a Kanban board.
3. Sketches and Initial Layout Drafts

- Hand Sketches: Start with quick drawings to imagine different layouts. Try Google’s "Crazy-8" method for effective brainstorming (more on this later).
- Basic Plan: Draw a simple floor plan to scale (1:5 or 1:20 for metric, 1:4 or 1:24 imperial). Indicate where to place the bed, kitchen, storage, etc.
- Technical Plans: You can go further by making technical plans: overview, front, and side views. Need a hand? Download 30 free van plans here!
4. Technical Drawings and 3D Models

- CAD Software: Use tools like SketchUp or Vanspace3D to create precise 3D models of the interior. Vanspace is great for trying lots of ideas with its drag-and-drop feature.
- Materials: Consider the thickness of materials (insulation + panels can easily reduce space by 5 to 10 cm on each side).
- Diagrams: Draw plans for electricity, water, and gas.
5. Getting Feedback

- Community and Experts: Share your plans on forums or social media groups. Feedback from experienced vanlifers is valuable.
- Professional Advice: Consult professionals for technical aspects like electricity and gas to ensure safety and compliance.
- Improve: Make the necessary adjustments based on feedback and finalize your design with all elements properly in place.
And there you go, you’re ready to design your dream Motorhome! 🚐✨
The 5 Steps to Plan and Design the Layout of Your Motorhome
1. Finding Inspiration and Developing Your Concept
2. Logistics
3. Sketches and Initial Layout Drafts
4. Technical Drawings and 3D Models
5. Getting Feedback


